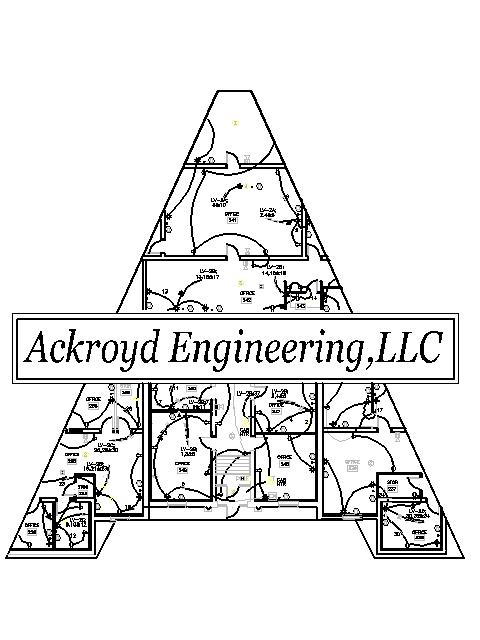|
Nashua,
NH
Lewis & Clark
|
This project was an
adaptive reuse of an existing building. A new three phase electric
service was provided from a new pad mount
transformer. The electrical distribution system was designed to suit
the needs of the various areas of the building. Our design included
exterior lighting on the building, site lighting, an illuminated sign
and associated controls. In office areas, lunch room and work rooms
general lighting consists of recessed fluorescent fixtures and high bay
industrial metal halide fixtures are provided in the manufacturing area
with associated controls. Exit and emergency lighting is provided
throughout the building. General receptacles, circuits for office
partitions and cord drops at work benches were all provided. Power was
provided for HVAC and plumbing equipment. Telephone and data systems
outlets were provided throughout the building.
|






