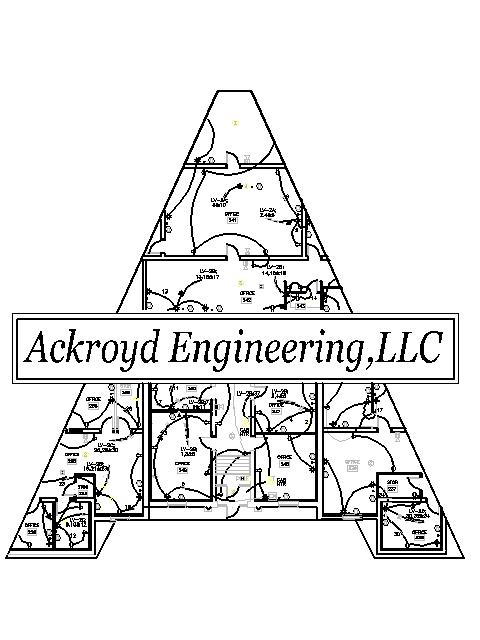|
Derry,
NH
Bunker Estates
|
This new Condominium project consists
of three buildings each with thirty three living units and a Club House
building. Two of three Condo buildings consists of an underground
parking garage and three floors of Condo units above while the third
building has partial basement with three floors of Condos above. Our
design includes primary and secondary electric services, telephone,
cable television and fire alarm systems for each condo building. Our
design includes interior and site lighting and controls, general
receptacles, power for elevators and HVAC equipment, exit and emergency
lighting and fit up of each condominium type. In addition, an entry
access and fire alarm systems were designed for each building.
|






