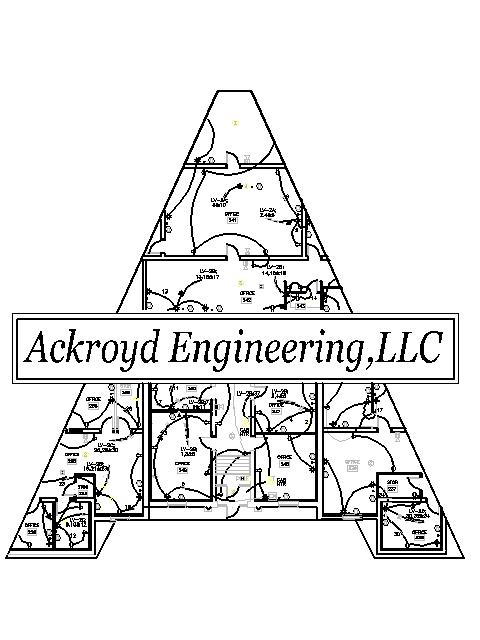|
Manchester,
NH
Pembroke Building
|
This project was the
adaptive reuse of an existing building (basement and six floors).
A three phase electric service was provided for the
building plus a dedicated service for the fire pump. The basement
consists of mechanical and electrical
equipment and one retail tenant space. The first floor is a sports bar
with full commercial kitchen. The second floor consists of office
suites and floors three through six are residential condo units. Meters
were provided for the house lighting and power requirements including
the elevator, fire pump,sports bar and meter centers were located on
floors two through six. In addition to the complete fit up of all
spaces, our design also included a fire alarm system, building access
system and a closed circuit video monitoring system.
|






