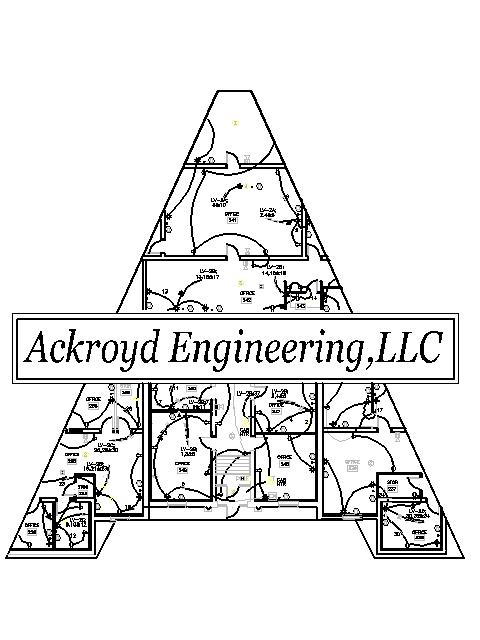|
Hooksett,
NH
Medical Office
Building
|
This new, two story
building required a primary electric service to a pad mount transformer
and secondary service into the building's distribution system. The site
lighting was designed with associated controls. General interior
lighting throughout the building with associated controls and exit and
emergency lighting was also provided. The distribution system served
general receptacles throughout the building, an elevator and an X-ray
suite. The HVAC systems were VAV type with electric heat which was
accommodated. A complete fire alarm system was designed.
|






